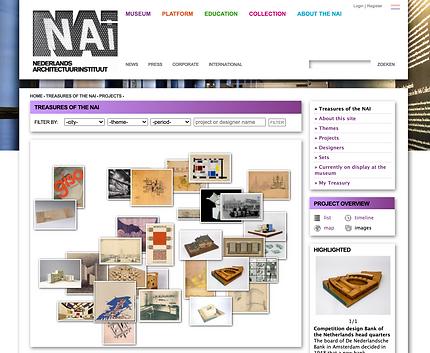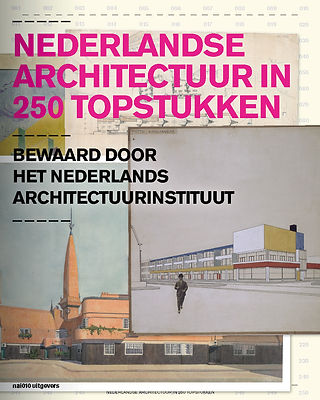
Netherlands Architecture Institute
2007-2012
The Netherlands Architecture Institute, which was founded in 1988 and opened in its own building in Rotterdam in 1992, was an archive, museum, library and cultural podium all in one, dedicated to raising awareness of the importance of architectural quality. The NAi amassed important archives and collections of Dutch architects from 1800 onwards, creating what became the largest architecture archive in the world, and made them accessible to the public.
I became director of the NAi in 2007, shifting its focus from being professional institute into a museum for professionals and general public alike. This was exemplified by a major renovation, completed in 2011 (including a set of semi-permanent exhibitions), as well as the launch of a new activist agenda for the discipline of architecture called Architecture of Consequence. Besides, we were able to launch an alternative collection policy for the NAi as national architecture archive. After the Dutch government enforced a merger with other institutions to form a new national center of creative industries, it was time for me to move on.
New NAI Now
dutch designs of the future
Most know the Netherlands Architecture institute. They may think of it as a robust temple for the worship of architecture. They know it for its unique combination of archives, museum and conference centre. Perhaps they hail it as the most monumental expression of a highly ambitious government architecture policy. All true. But is this the only truth? And will it be a lasting truth? Certainly not without a lasting effort.
For a cultural institution that fondly propagates the power of architecture, it is pivotal to keep a close watch on what architecture means to society. Architects need to be highly aware of the changes architecture is undergoing today, and what still makes architecture worth promoting. The definition of what architecture is and what it should do is a dynamic one. And so is its own reputation, which needs to be supported by social acknowledgment through institutionalization. Where a profession ushers in a new era of its history, its discourse does the same.
These simple observations have profound consequences for the programming and communication of the NAi. Preserving the best from the past needs a new confident approach to the capacity to identify excellence. Appealing to the general public requires a deep understanding of the ideas and desires among this public. Exploring the future of architecture requires a strong radar for future potential. And all this should be recalibrated to create a new balance.
What follows is a brief visual story of the way we engage with this challenge.



Dear Supervisory Board of the Netherlands Architecture Institute,
It was precisely six years ago this week that your Board appointed me as director of the NAI. From where I’m standing, the years seem to have passed in the wink of an eye, although apparently I am the longest-presiding director of the NAI since the institute’s foundation. Looking back over the achievements of recent years, I can only say that one person, actually a few people, can accomplish a great deal in 2100 days. The purpose of this letter is to offer a public report and, by way of conclusion, request the Board to discharge me as director-board member as of 31 December 2012. As the merger with Premsela and Virtueel Platform approaches, the NAI will also cease to be an autonomous legal entity in the next few weeks, also ending my role as board member with ultimate accountability for the NAI.
To mark the coming merger, on 11 November we organised an event that we called NAI The Legacy. Now that the institute will shortly be re-invented as part of a larger entity, there is every reason to draw up an exhaustive inventory of the heritage the NAI brings with it. We should remember that the NAI not only existed for 25 years, (and an additional 75 years prior to that), it is also one of the nation’s largest museums, charged by the state with managing the national architecture archive. On top of that, it has become a global brand. The NAI has played a vital role in securing international recognition for the power of Dutch architecture – a reputation that it enhances every day.
read the letter of resignation for an overview of NAI from 2007 to 2012
Maak Ons Land
shape our country
Can the national planning of the Netherlands become an inspired mission again? Is effective action still possible in our polder culture with its protracted and complicated procedures? In spite of globalization, climate change and the demands that they make on space, can we still design our country as we would like to see it? There seems to be a widespread feeling of concern about the national planning of the Netherlands. People are irritated by the leveling of the landscape with the same anonymous, often empty industrial estates flanking the motorways everywhere; by the proliferation of mega cinemas, children’s paradises, ski slopes and climbing walls on the outskirts of the cities and towns; and by a countryside that is being fragmented by holiday villages, golf links and urban expansion neighborhoods.
"Shape our country" is an invitation by the NAI for everyone to come up with ideas about what the Netherlands should look like in the future.
Hands-on Deck
get busy with architecture
The Hands-on Deck has been designed by the NAI’s education department for all those who are interested in exploring the world around them – adults, young people and children. It’s a place for families visiting the NAI for a fun day out, and for groups on educational day trips from colleges and schools. The Deck consists of a large area with over-sized building blocks made of a cushiony material and construction templates to lay out and design detailed interiors. There are also four large interactive tables with smaller scale Lego pieces to build with. They screen short films that challenge everyone playing to solve architectural and design problems. The Hands-on Deck is designed to get everyone hands on involved with architecture.


NAi Events
staging architecture
“Architecture isn’t just a question of making pretty façades or expressive sculptures. It is really a question of how we want to live our lives,” Bjarke Ingels told a packed auditorium at the Doelen. The statement is typical of the New NAi lecture and debate programme, which focused on how architecture can create value for both the social and economic environment. The themes of Energy and Health in particular received plenty of attention from the ‘Architecture of Consequence’ agenda of innovation.
NAi Treasury
cross section of national spirit
The Schatkamer (treasury) was a new exhibition space at the Netherlands Architecture Institute for semi-permanent exhibitions, located in a subterranean room previously inaccesible to the public. The new exhibition displayed 100 of the most prized objects from the NAi’s extensive archive, curated according to five (“typical Dutch”) themes: Experiment, Together (samen), Accessible (toegankelijk), Makeable (maakbaar) and “Curious” (nieuwsgierig).
check the archived webpage



The Schatkamer was organised across two display systems: a circular central area in which a dense and assertive curatorial approach fosters an overall understanding of the collection, and perimeter booths in which the single piece is shown at a very intimate and private level to the individual visitor.
The objects are exhibited behind translucent curtains, which leaves the intermediate space free of information, but not without the sense of the presence of treasures. Within the cabinets and within the circular centre, the sense of space is never lost as the semi-transparent walls reveal the presence of the adjacent treasures.

Dutchville (Stad van Nederland)
feel the city
The urban environment is perhaps one of the most significant factors that affects our lives and how we feel. Setting out to play on these very feelings, Dutchville takes a radically different approach from many other architecture exhibitions. The exhibition is designed as a trip through the history of Dutch cities and narrated, through an audio tour, by six residents of the city. The exhibition is constructed using models from the NAI’s collection, and aimed at a wide target group. Architecture is everywhere, and everyone is confronted with the results of architects’ and urban planners’ decisions. This exhibition shows that clearly, in an interactive and dynamic set up. Guided by the audio tour, the visitors walk through different themes, starting in the traditional Dutch countryside and ending in a utopian future.
UAR
urban augmented reality
The UAR application (available for iPhone and Android) can be seen as a result of the digitalisation of our collection. “See what is not (yet) there” is the key idea behind the app. While walking through the city, you can scan the environment with your smart phone and both built and unbuilt buildings (for example, a building which was there in the past, a building which was planned but never realised, or a building which is planned to be built there in the future) in the environment appear in 3D artist impressions on your screen. The app also provides additional information on all buildings included.




Originally, the application was developed as an extension of Dutchville (Stad van Nederland), the permanent exhibition in Gallery 2. The aim was to make the collection of the NAI visible, also outside the walls of the NAI. Since then, the app has expanded to become an independent project. The NAI has collaborated with many architectural offices, museums and other external parties to expand its selection of buildings which can be seen. UAR now covers numerous large and smaller cities in the Netherlands and has recently launched an “Underground” version. With the UAR Underground app, the user can scan the environment for hidden architectural gems such as stations and parking garages. The UAR app is a way to discover the city in a completely new way.
Dutch Architecture in 250 Highlights
preserved by netherlands architecture institute
Few countries can boast as rich and varied an architecture history as the Netherlands. Drawing from the collection of the Netherlands Architecture Institute, which spans almost two centuries of architecture history, this book presents a portrait of the Netherlands. The book brings together the designs, buildings and ideas that have defined the image of Dutch architecture. Architecture historians from the NAI guide you through over 250 outstanding buildings and designs. From Cuypers, Berlage, Kromhout, Van Eesteren, Stam and Wijdeveld to Weeber, Coenen and Koolhaas. Along with the permanent exhibition in the Treasury of the NAI, the book marks the NAI collection's centenary. The book is broad in scope. The thematic-chronological chapters present unique and beautiful items from the collection that attest to the immense imaginative power upon which our built environment is grounded. For each theme, the most noteworthy designs are presented and illustrated with plans, sketches, maquettes and photographs.

Keuzes Maken
making choices
The report Keuzes Maken documents the strategy that the NAI Archive developed towards extending its collection with items from the second half of the 20th century. Through a series of infographics, it makes clear which choices are made and why.
















